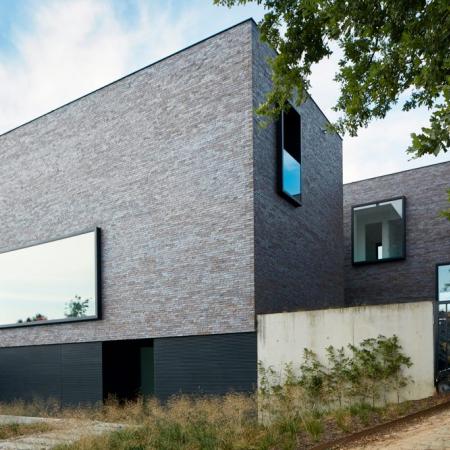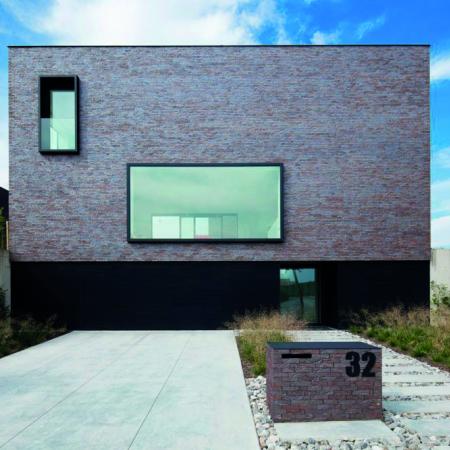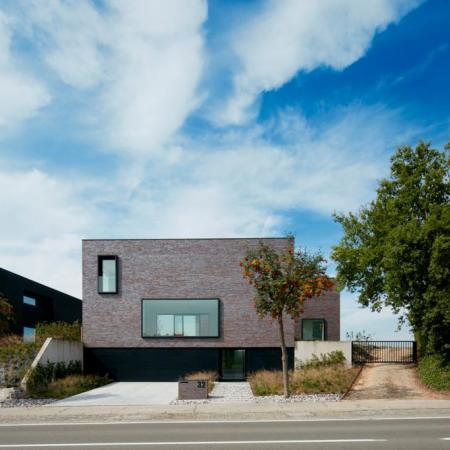Puma Line STL / Renson
, AST77
Architect and engineering firm AST77 designed a family home in Wemmel. For added quality, the owners chose to integrate the Puma Line STL with the dwelling. Architect-Engineer Peter Van Impe talks about the collaboration with L-DOOR.
How did you hear about L-DOOR and their product range?
I came across L-DOOR while visiting Batibouw with my client back in 2010 or 2011.
Can you give us a short description of the dwelling's concept?
It is a private home that had to absorb the storey-high level difference between the street and the garden. The dwelling itself consists of two rectangular brick structures, creating a division between the various living functions. The central glass staircase ensures that neither the visual internal relationship nor the views of the surroundings are lost. It is the purity of the structures and the ingenious choice of materials that give this building such an outstanding quality, for its residents and passers-by alike.
At the time, L-DOOR was the only company that could offer a flawless solution without any teething problems.
What requirements did the door have to meet in this particular project?
As part of the substructure/base, the garage door had to integrate perfectly with the other facade materials and windows.
Why did you, as architect, opt for L-DOOR?
At the time, L-DOOR was the only company that could offer a flawless solution without any teething problems.
How would you rate the collaboration during the various stages of the project?
Everything went really smoothly, window finishes included.
How do you feel about the finish and the end result?
It is one of the signatures of this dwelling, even though it has been flush mounted and is hardly visible at all.
Photos: Steven Massart




